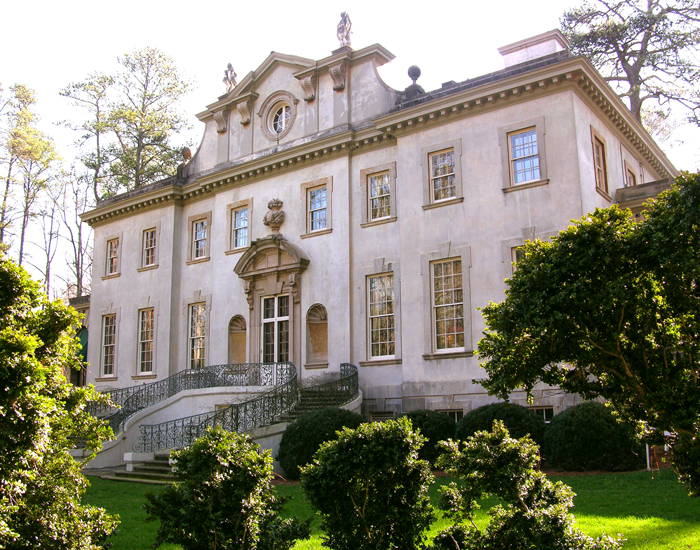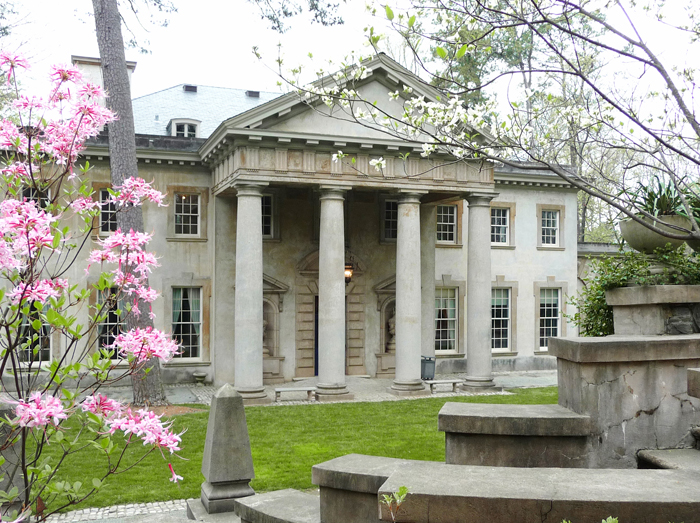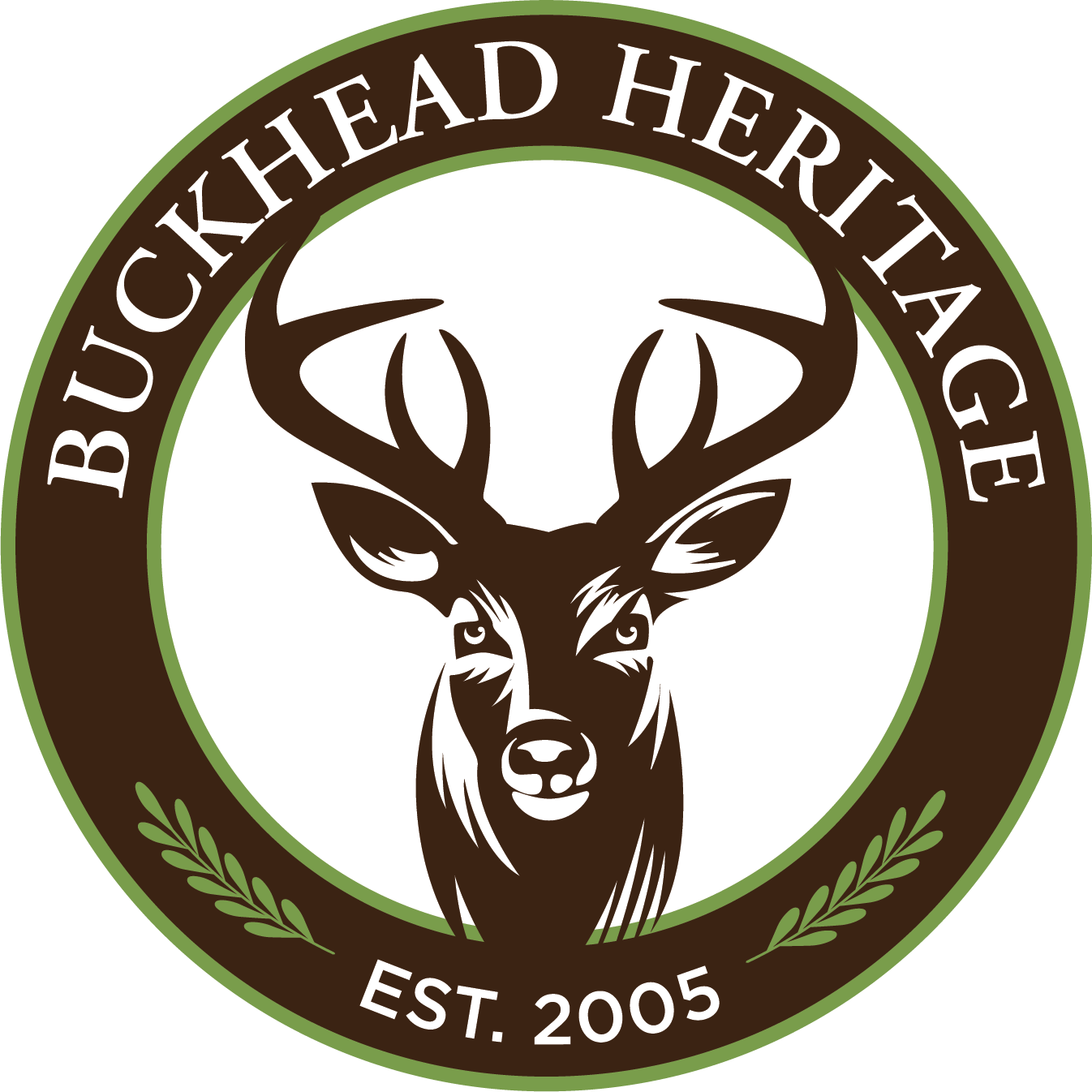Swan House


The Swan House, built in 1928, stands prominently at the apex of a rising slope overlooking Andrews Drive. Double staircases flank a cascading fountain and rise to its breathtaking Italian Mannerist façade. Topped by a heavy, segmented pediment, the central doorway is flanked by niches on the first floor. An Italian attic extension, which is punctuated by a circular window at its center, rises above the cornice of this western façade. Meanwhile, the entrance façade faces what most consider to be the rear of the property. It features an English Palladian-inspired two-story portico with four massive columns topped by a heavy entablature and triangular pediment.
Buckhead Heritage Society
3180 Mathieson Drive, Suite 200
Atlanta, GA 30305
404.467.9447
info@buckheadheritage.com
© 2018 Buckhead Heritage Society
