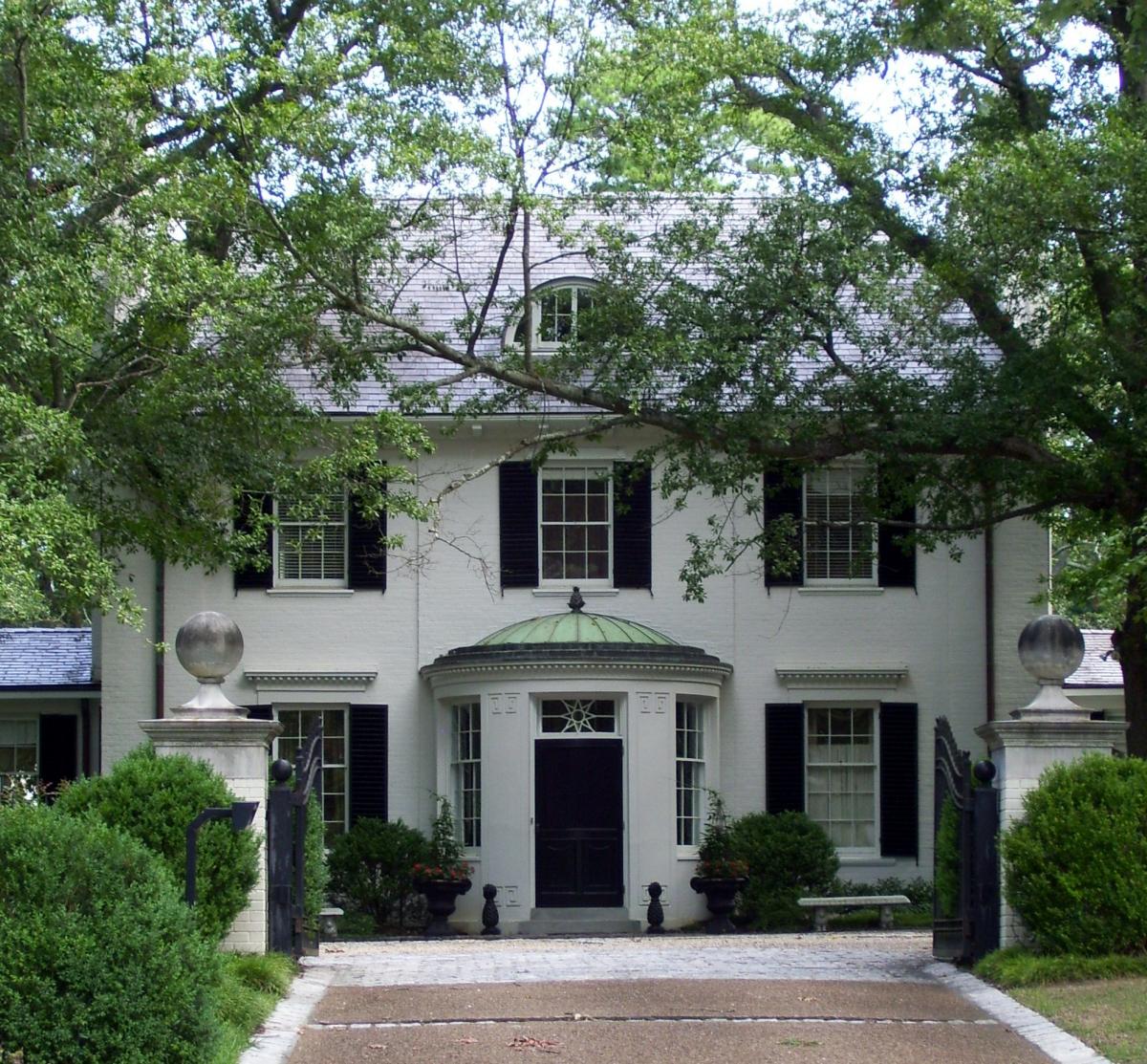Albert E. Thornton House
 The Albert E. Thornton House is an elegant Regency Revival-style home with a symmetrical two-story main block flanked by one-story projecting wings. The main façade features a semicircular projecting entrance hall with delicate dentil-like balls that ornament its cornice. Meanwhile, the rear façade features a one-story classical portico at its center from which double curving staircases descend to a semicircular garden terrace below.
The Albert E. Thornton House is an elegant Regency Revival-style home with a symmetrical two-story main block flanked by one-story projecting wings. The main façade features a semicircular projecting entrance hall with delicate dentil-like balls that ornament its cornice. Meanwhile, the rear façade features a one-story classical portico at its center from which double curving staircases descend to a semicircular garden terrace below.
Completed in 1936, the Albert E. Thornton House was one of the last estates built along West Paces Ferry Road. Thornton, who was the grandson of Atlanta pioneer Gen. Alfred Austell, was a prominent lawyer and civic leader in Atlanta. He served as president of the Piedmont Driving Club and the Capital City Club. Thornton enlisted renowned Atlanta architect Philip Shutze to design his home. Shutze is also credited with designing the complementary landscape.
The Albert E. Thornton House was listed on the National Register of Historic Places in 1980 for its architectural significance.
Sources:
Mitchell, William R., and Van Jones Martin. Classic Atlanta: Landmarks of the Atlanta Spirit. New Orleans: Martin-St. Martin Pub, 1991.
Photo credit: Buckhead Heritage Society
Buckhead Heritage Society
3180 Mathieson Drive, Suite 200
Atlanta, GA 30305
404.467.9447
info@buckheadheritage.com
© 2018 Buckhead Heritage Society
