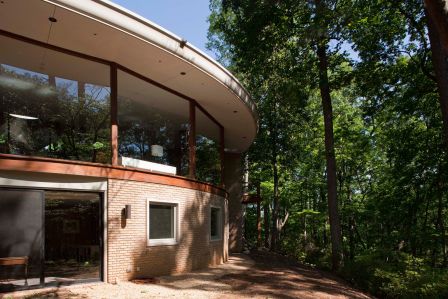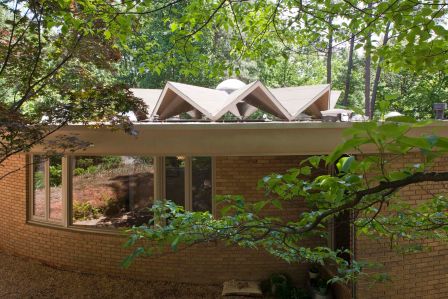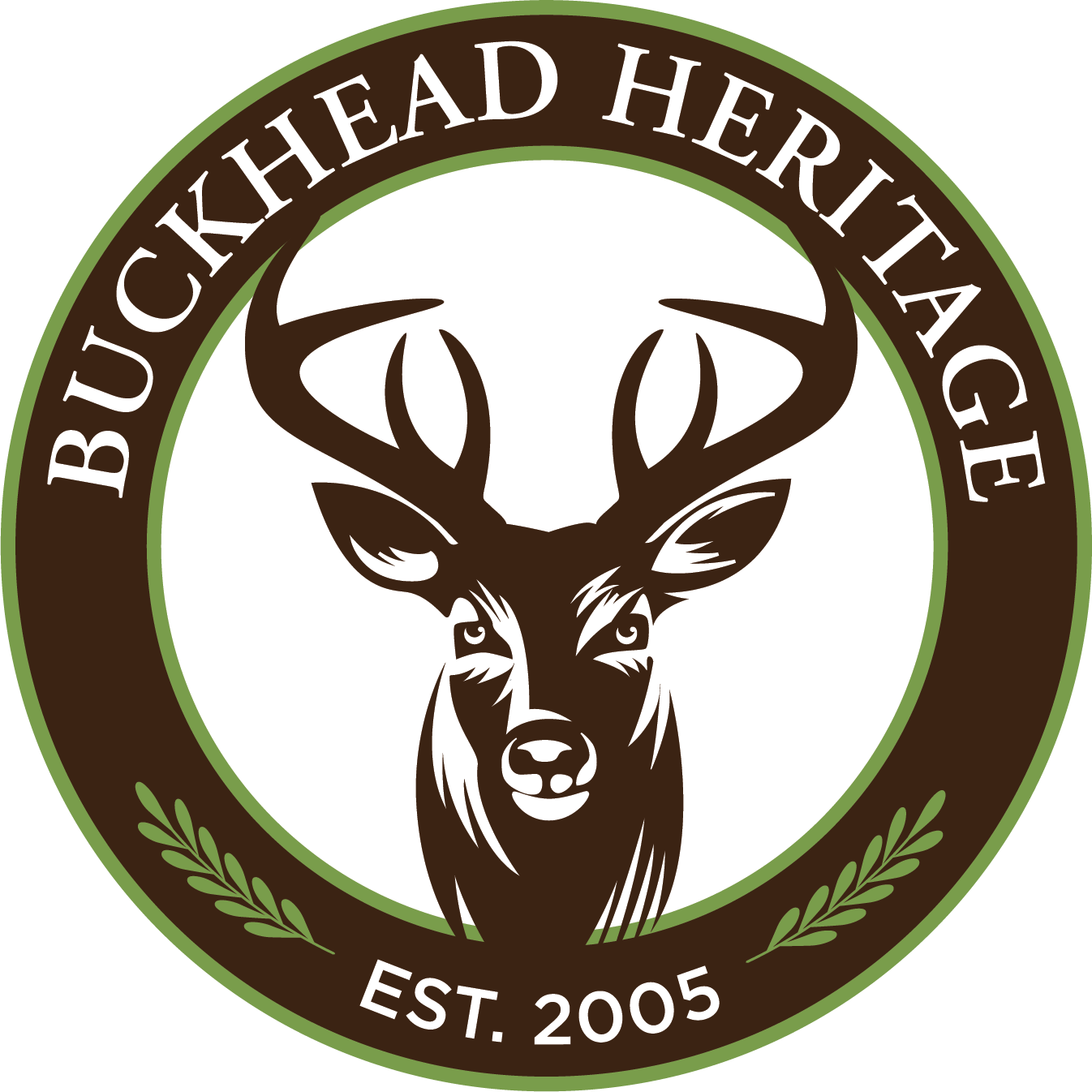Cecil and Hermione Alexander House


The Cecil and Hermione Alexander House stands upon a hilltop site in northwest Buckhead, surrounded by a naturalistic landscape of native trees and shrubs and outcroppings of granite boulders. The modern residence features a circular plan with an interior court at the core of its design. This central space is covered by a folded-plate roof punctuated by skylights that flood the interior space with light. Meanwhile, wedge-shaped rooms radiate outward from the central court. The rooms on the northern and eastern portions of the home feature curved floor-to-ceiling plate-glass windows, while three-part picture windows punctuate the western wall of the home. A wing extends from the southern portion of the main house and contains the carport.
Source:
National Register of Historic Places Registration Form for the Cecil and Hermione Alexander House.
Photo credit: Historic Preservation Division, Georgia DNR. For permission to use the above photographs, please contact the Historic Preservation Division.
View a clip from Buckhead Heritage’s Oral History Project of Cecil Alexander describing his inspiration for the Round House:
Buckhead Heritage Society
3180 Mathieson Drive, Suite 200
Atlanta, GA 30305
404.467.9447
info@buckheadheritage.com
© 2018 Buckhead Heritage Society
