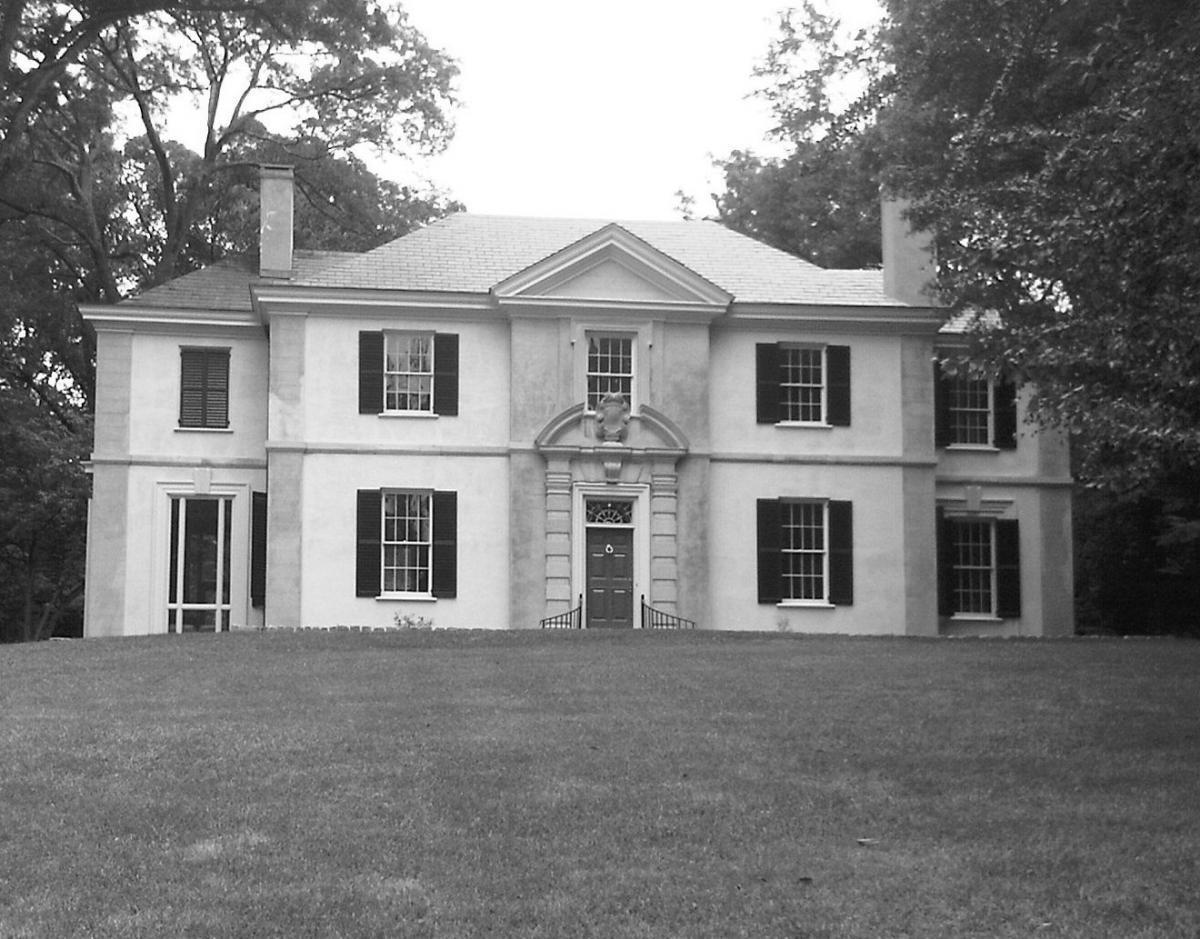Henry B. Thompkins House
 The Henry B. Tompkins House is a two-story residence built of natural limestone and sited prominently on a hill within the historic Peachtree Heights West neighborhood. The home’s symmetrical façade features a dominant central bay and flanking, recessed wings. A formal, pedimented pavilion draws the eye to the home’s central entrance. Rusticated pilasters flank the doorway, which is capped by a broken segmental pediment and elaborate cartouche. In stark contrast to this grandiose pavilion, the remainder of the façade has relatively little ornamentation.
The Henry B. Tompkins House is a two-story residence built of natural limestone and sited prominently on a hill within the historic Peachtree Heights West neighborhood. The home’s symmetrical façade features a dominant central bay and flanking, recessed wings. A formal, pedimented pavilion draws the eye to the home’s central entrance. Rusticated pilasters flank the doorway, which is capped by a broken segmental pediment and elaborate cartouche. In stark contrast to this grandiose pavilion, the remainder of the façade has relatively little ornamentation.
At the rear of the house, an intimately scaled, formal garden is cut into the hill and enclosed by walls of Stone Mountain granite on three sides. The main house borders the garden to the south. To the north, two curving flights of stone steps rise to a folly—a garage faced with a classical portico.
Renowned Atlanta architect J. Neel Reid designed the home and its complimentary gardens between 1922 and 1924. The Tompkins House is one of the most well-preserved examples of Reid’s villa-inspired designs. It was listed on the National Register of Historic Places in 1976.
Sources:
Mitchell, William R., and Van Jones Martin. Classic Atlanta: Landmarks of the Atlanta Spirit. New Orleans: Martin-St. Martin Pub., 1991.
Photo credit: Buckhead Heritage Society
Buckhead Heritage Society
3180 Mathieson Drive, Suite 200
Atlanta, GA 30305
404.467.9447
info@buckheadheritage.com
© 2018 Buckhead Heritage Society
